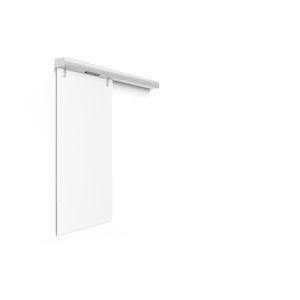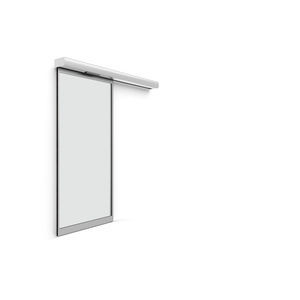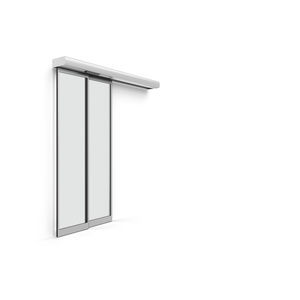
Insulation door 300 Ahospitalslidingswing
Add to favorites
Compare this product
Characteristics
- Function
- insulation
- Application domain
- hospital
- Opening type
- sliding, swing
- Material
- glass
- Other characteristic
- automatic
Description
Break-out automatic sliding door 300 A in everyday situations functions as a standard automatic sliding door. In case of an emergency, you have to press the leaves in order for the break-out to open. A swing door opening provides a safe and simple rescue route or emergency exit out of the building.
DRIVE HEIGHT
170 mm
DIMENSIONS
1 leaf: clear opening width 800 – 1200 mm
2 leaves: clear opening width 800 – 2200 mm
max. clear opening height 3000 mm
Full-width appealing
Break-out door 300 A is an excellent choice for buildings that occasionally need a full-width opening, like furniture stores or car dealerships. It enables people to move through frequently used entrances efficiently. A perfectly safe solution for many different cases.
Customize your door
The possibility of using different profile colors allows you to create a project that suits your desires. Door 300 A is assembled with our multifunctional door switches, is easy to use and provides additional functionalities.
Door installation
Our door fitting systems offer you flexible planning and a lot of creative freedom in your projects.
Leaf
Drive is assembled with door leaves made of wide range of profile systems.
Thermo
The door leaf with thicker profiles is perfect for main entrances or spaces with a nee: for greater (sound) insulation.
PR5 profiles for isolating safety glass
from 19 - 21 mm
Panel
The panel can be either natural anodized, in RAL color or with an integrated glass window. It is a perfect solution to ensure privacy and provide a high level of hygiene.
Door opening
Touchless, hygienic & safe access
Catalogs
*Prices are pre-tax. They exclude delivery charges and customs duties and do not include additional charges for installation or activation options. Prices are indicative only and may vary by country, with changes to the cost of raw materials and exchange rates.









