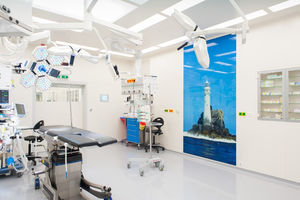
Acoustic panel 102.12
Add to favorites
Compare this product
Characteristics
- Other characteristics
- acoustic
Description
The double partition has been developed mainly for the partition in auxiliary rooms of the surgical wing (patient prep room, recovery rooms, physician washing room, sterilisation room, etc.) in the system of operating theatre build-outs.
The basic thickness of the double-sided partition is 100 mm.
For larger diameters in the partition, the thickness is 145 mm
The double partition is encased in cladding panels with plasterboard fillers.
Panels are installed on vertical grid C-profiles, using a suspension ridge.
The cladding can be double or single sided (wall cladding).
1) Basic profile, 2) Grid prop, 3) Grid crossbar, 4) Top profile,
5) Panel with suspension ridge and plasterboard reinforcement,
6) Suspended ceiling guide rail, 7) Supporting profile. 8) Flooring
PANEL FITTING
The double-partition panels settle on the supporting grid.
colour stability
corrosion protection
thermal and acoustic insulation
Pharmacy, biotechnology, medical devices
Microelectronics, optics, automotive, electrical engineering
Healthcare
Engineering, food and chemical industry, etc.
Catalogs
No catalogs are available for this product.
See all of FORCLEAN‘s catalogsRelated Searches
- Healthcare facility door
- Sliding door
- Protection door
- Stainless steel door
- Laboratory door
- Glass door
- Clean room
- Double-leaf door
- Clean room door
- Operating suite
- Operating room
- RF-shielded door
- Insulation door
- Operating room door
- Modular ceiling
- Clean room modular ceiling
- Ceiling laminar flow module
- Panel
- Operating room laminar flow module
- Radiology service door
*Prices are pre-tax. They exclude delivery charges and customs duties and do not include additional charges for installation or activation options. Prices are indicative only and may vary by country, with changes to the cost of raw materials and exchange rates.











