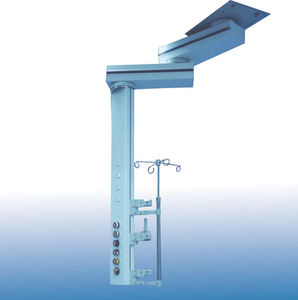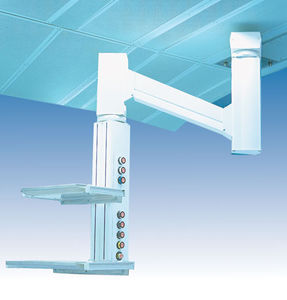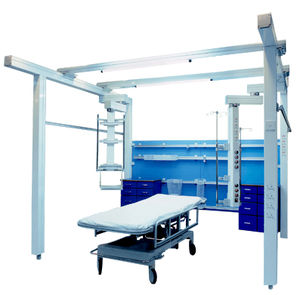
Modular operating suite turnkey
Add to favorites
Compare this product
fo_shop_gate_exact_title
Characteristics
- Configuration
- modular
- Other characteristics
- turnkey
Description
The operating theatre department is a complex area in the hospital, and significant challenges are encountered in the co-ordination of M&E services such as HVAC and medical gas plumbing during constructions or renovations. At the same time, the planning of an operating theatre department of a hospital requires a detailed understanding of staff work flows and patients’ movement. Only then, the design can be certain of having the best possible floor-layout and an optimal working environment for the hospital staff, the highest levels of staff and patient safety, and savings on operating-costs over time.
As a highly specialized medical engineering turnkey builder, Johnson Medical is thoroughly familiar with these challenges and their solutions. We provide not only a highly efficient functional and ergonomic environment, but also equipment and finishes of the highest quality and standards.
Johnson Medical offers a turnkey solution to serve the needs of various hospitals and healthcare facilities. As such, the Johnson Medical Surgical Unit solution includes the consultation on planning, design and construction of the entire operating theatre with integrated medical equipment and healthcare facilities, in which is able to cater for customers’ unique needs on M&E services such as HVAC, medical gas system and so forth. Our design and planning adheres to stringent requirements for operating theatres as governed by the international standards including HTM 2022 and ASHRAE.
Catalogs
No catalogs are available for this product.
See all of Johnson Medical‘s catalogs*Prices are pre-tax. They exclude delivery charges and customs duties and do not include additional charges for installation or activation options. Prices are indicative only and may vary by country, with changes to the cost of raw materials and exchange rates.












