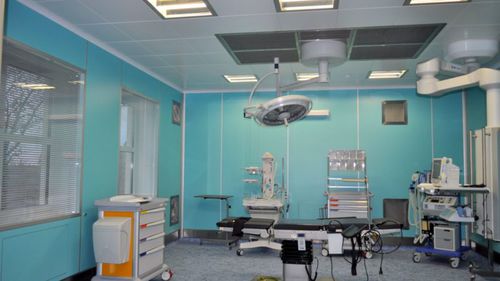
Clean room wall structure "PROFI"for healthcare facilities
Add to favorites
Compare this product
Characteristics
- Applications
- for clean rooms, for healthcare facilities
Description
Construction: the wall panel consists of external visible parts (metal or plasticized painted aluminum, with antibacterial PVC, stainless steel, HPL-plastic) and an internal part (mineral wool with a density of at least 120 kg/m and an aluminum profile frame around the perimeter of the panel) .
Fastening: wall panels are interconnected with the help of special locks made in the frame of the panel and installed on the supporting profile.
Overall dimensions (mm): panel thickness—52…102, panel width—200…1200, panel height—200…4500.
Application: in the form of a wall or partition panel in rooms where heat and sound insulation is required. The panel is able to withstand heavy loads, for design solutions where there are door and window openings, ventilation communications, attachments, medical gas lines, lamps, where it is necessary to maintain the tightness of the premises, and there are also pressure drops due to the operation of ventilation systems. The panels are resistant to excess or negative pressure in the room.
Catalogs
No catalogs are available for this product.
See all of LeoCon Group‘s catalogsRelated Searches
- Upright refrigerator
- 1-door refrigerator
- Laboratory refrigerator
- Refrigerator with glass door
- Healthcare facility door
- 2-door refrigerator
- Hospital refrigerator
- Sliding door
- Blood bank refrigerator
- Stainless steel door
- Medical oxygen generator
- Combination refrigerator
- Laboratory door
- Glass door
- Vacuum system
- Hermetic door
- Safety refrigerator
- Medical vacuum system
- Fixed oxygen generator
- Aluminum door
*Prices are pre-tax. They exclude delivery charges and customs duties and do not include additional charges for installation or activation options. Prices are indicative only and may vary by country, with changes to the cost of raw materials and exchange rates.


