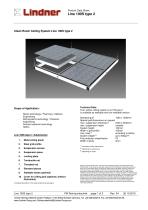
Clean room modular ceiling Line 100S Type 2
Add to favorites
Compare this product
Characteristics
- Other characteristics
- for clean rooms
Description
Our Line 100S Type 2 load bearing steel grid system offers an absolute maximum of flexibility and modularity for use in clean rooms. Large suspension distances, high access level load bearing capacity, concealed cable and media routing as well as a homogeneous load bearing surface are only some of the advantages of this clean room ceiling that can be used as a maintenance level. The simple system structure ensures fast and efficient installation. The system meets all requirements for GMP and DIN EN ISO 14644 compliant design.
Fully walkable maintenance ceiling
Easy to clean
Resistance to a wide range of cleaning products and disinfectants
GMP-compliant
Media routing possible within all strip grids
Dimensions
Height (H) 120 mm
Joint width 3 mm
Dimensions of clean room
Standard pitch 1.200 x 1.200 mm
max. suspension distance 2.400 x 2.400 mm
Visible width of grid profiles 100 mm
Technical Details
Serviceability from above
max. point load 150 kg
Weight 50 kg/m²
Component list
1 Walkable sheet steel: For creating a walk-on complete system. Dimensions according to the extension grid, material thickness 2 mm.
2 Ceiling panel: The flush ceiling panel is made to measure according to the extension grid. The material is galvanised steel. Optionally in stainless steel. The surface can be powder-coated according to RAL or other common colour systems. Stainless steel can also be supplied polished or polished and brushed (Duplo polish). Gloss level approx. 20E for RAL 9010.
3 Ceiling grid profiles: surface like ceiling panel, suitable for clean room, as a basis for suspension and for suspending the ceiling panel. Variable axis grid and cross grid possible.
Catalogs
Line 100S type 2
2 Pages
Related Searches
- Healthcare facility door
- Sliding door
- Flooring
- Protection door
- Stainless steel door
- LED lighting
- Laboratory door
- Glass door
- Medical lighting
- Ceiling-mounted lighting
- Double-leaf door
- Aluminum door
- Radiation protection door
- Clean room door
- Air filter unit
- Operating room door
- Insulation door
- Clean room lighting
- Laboratory lighting
- Built-in lighting
*Prices are pre-tax. They exclude delivery charges and customs duties and do not include additional charges for installation or activation options. Prices are indicative only and may vary by country, with changes to the cost of raw materials and exchange rates.








