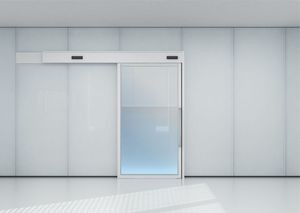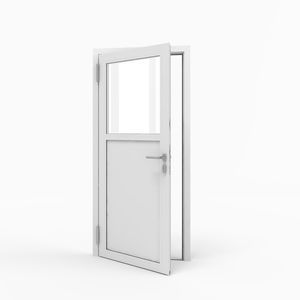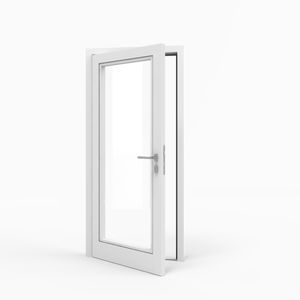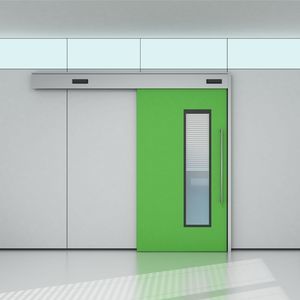
Protection door MOPhospitalslidingstainless steel
Add to favorites
Compare this product
Characteristics
- Function
- protection
- Application domain
- hospital
- Opening type
- sliding
- Material
- stainless steel, glass
- Other characteristic
- automatic, double
Description
The Slide MOP door system, specially designed for use in hospitals, offers maximum flexibility for a wide range of applications. For example, both a laser protection and a radiation protection variant for operating theatres or X-ray rooms can be realized without any visual changes. The door leaf made of powder-coated, galvanized sheet steel or stainless steel is extremely impact- and scratch-resistant and offers excellent resistance to cleaning agents and disinfectants. The single or double-leaf door system runs in front of the wall, consists of a 40-50 mm thick door leaf and a running gear box made of powder-coated, galvanized sheet steel or stainless steel. The sliding door can be equipped with an automatic drive or a manually operated track.
special design for operating theatres and hospitals
meets hygiene requirements
different design options
combinable with radiation and laser protection
option of integrating control and monitoring systems
various types of drives
Dimensions
Width (W) 1,400 mm
Height (H) 2,200 mm
Dimensions of clean room
Frame mirror 50
Dimensions doors
Door leaf thickness 40 - 50 mm
Dimensions wall
Hint dimensions Width x height = frame dimensions for 1-leaf
Additional equipment
Hardware, sensors and extras
The doors are available with different types of hardware, sensors or indicators such as contactless scanners, signal lights, motion sensors, automatic door drives, etc
Jalousies / blinds
For our glazed door systems we offer both intransparent screens and passive laser protection in form of jalousies and blinds
Catalogs
No catalogs are available for this product.
See all of Lindner Group‘s catalogsRelated Searches
- Healthcare facility door
- Sliding door
- Flooring
- Protection door
- Stainless steel door
- LED lighting
- Ceiling-mounted lighting
- Laboratory door
- Medical lighting
- Glass door
- Double-leaf door
- Aluminum door
- Radiation protection door
- Clean room door
- Air filter unit
- Operating room door
- Insulation door
- Clean room lighting
- Laboratory lighting
- Built-in lighting
*Prices are pre-tax. They exclude delivery charges and customs duties and do not include additional charges for installation or activation options. Prices are indicative only and may vary by country, with changes to the cost of raw materials and exchange rates.







