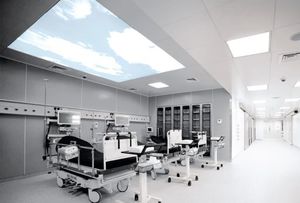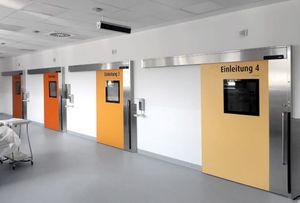

- Products
- Catalogs
- News & Trends
- Exhibitions
Clean room wall structure modular
Add to favorites
Compare this product
Characteristics
- Applications
- for clean rooms
- Specifications
- modular
Description
The modular wall panels for the operating room and treatment rooms in clinics are manufactured in individual sizes for a wide range of set-up options.
The system is using individual panels based on a modular concept. Each individual element can be changed separately, which guarantees fast and easy access to all areas for subsequent installations or repair work. Built-in components can be flush integrated. The smooth and pore-free surfaces of our materials are resistant against chemical substances as well as living organisms and all commonly used cleaning agents and disinfectants, which is essential for operating theatre systems.
MATERIALS:
Stainless steel 1 mm polished grain 240, optionally with (partial) powder coating
Galvanized steel 1 mm powder coated
HPL
Glass
Total thickness 20 mm, mix of materials possible
OPTIONS:
Digital image printing
LED image glass elements
WALL SYSTEM SUBSTRUCTURE
A substructure is the first and essential step towards a stable, solid modular wall system, which can be adapted to a wide variety of structural conditions.
The self-supporting metal structure can be performed as facing form work, single- or double panelled wall. It can be processed very economically, the introduction of services or media routing in the wall cavity is easy to realise. Openings for doors and windows are already taken into account during the planning and construction. The installation depth is based on your individual requirements.
MATERIALS:
C-studs minimum thickness 2 mm
with long holes for horizontal routing
Base rail profile
For connection of PVC, epoxy or terrazzo flooring
*Prices are pre-tax. They exclude delivery charges and customs duties and do not include additional charges for installation or activation options. Prices are indicative only and may vary by country, with changes to the cost of raw materials and exchange rates.



