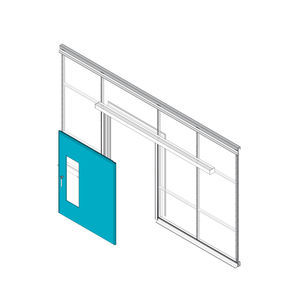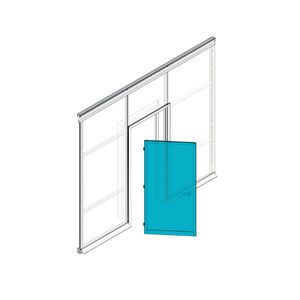
- Laboratory
- Laboratory infrastructure
- Clean room
- Nexor Medical
Clean room NEXOR.suitemodularintegrated

Add to favorites
Compare this product
Characteristics
- Type
- clean room
- Configuration
- modular, integrated
Description
NEXOR.suite is a highly effective modular construction system especially designed to achieve the best performance where environmental conditions and customer needs are highly elaborate and complex, for example in critical healthcare areas (ORs, ICUs, NICUs, LABs).
The use of modular partitions makes it possible to achieve excellent results in a very short time, without any aesthetic or architectural compromise.
NEXOR.suite is designed to evolve and adapt in accordance with the continuous development of surgical and medical care technology, facilitating implementation and updating of the integrated medical devices and systems.
FAST INSTALLATION
Reduction of installation, construction and assistance time
COST CONTROL
Minimisation of deviations from approved budgets
REDUCED IMPACT
Reduction of noise, dust and waste products
FLEXIBILITY
EASILY ADAPTABLE
Possibility of modification, enhancement or upgrading
EASY MAINTENANCE
Immediate, easy and secure access for maintenance services
EASILY REMOVABLE
The system can be fully dismantled and transformed
Floor rail - galvanised steel floor rail for flash cove base installation, different radiuses
Supporting structure - free-standing load bearing elements, galvanised steel
Ceiling profile - suspended-ceiling perimeter support profile, aluminium, equipped with sealing gasket
Panel mounting - SCREWLESS TECHNOLOGY - self-centering hooks (no screws)
Structure thickness - standard structure thickness 70 mm (± 1.5 mm)
Thermal/sound insulation - sound/thermal insulation provided by hight density pholyester fiber panel (optional)
VIDEO
Catalogs
NEXOR.suite
18 Pages
Related Searches
*Prices are pre-tax. They exclude delivery charges and customs duties and do not include additional charges for installation or activation options. Prices are indicative only and may vary by country, with changes to the cost of raw materials and exchange rates.




