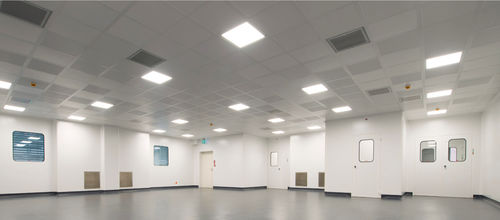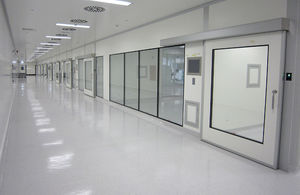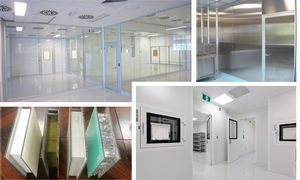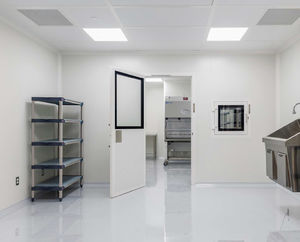
Clean room modular ceiling
Add to favorites
Compare this product
Characteristics
- Other characteristics
- for clean rooms
Description
The Nicos Cleanroom System is a fully modular solution. Not only the wall partitions, but also the cleanroom ceiling comes in modules. It is designed to ensure maximum performance and flexibility.
Main Components:
Structure:
A primary support framework consisting of tensors and threaded rods (8mm diameter) that suspend the entire ceiling system from the structural ceiling above
Aluminum Framework: T-type profile structure in either anodized or painted aluminum that forms the grid system
Can be installed with or without a plenum/veil
The Finishes Full range of materials: HPL, UPVC, painted steel, painted aluminum, stainless steel(same as wall panels
The Design
T-Grid Tiles: walkable or not walkable;
Full-Size Panels (Seamless Walkable): generally steel panels; 4’x10’ in size
Technical Details:
Support system uses superior supports (10mm with two holes) and inferior supports (6mm with one hole)
Rounded aluminum profiles with 60mm radius for external edges
Fastening system includes M6x20 hexagonal flanged screws with serrated heads
Raw aluminum undershell and perimeter profiles
Spacers visible in the T-type aluminum structure
Design Options:
Available as walkable or non-walkable surfaces
Finish options include HPL, UPVC, painted steel, painted aluminum, or stainless steel (matching wall panel options)
Insulation Layer: Internal insulation using polystyrene, high-density rock wool, aluminum honeycomb, or polyurethane
Available in T-Grid tile configuration or full-size seamless walkable panels (typically steel, 4'x10' dimensions)
There are two main ceiling models available:
- Seamless Panels Ceiling
- T-Grid Ceiling
Catalogs
No catalogs are available for this product.
See all of Nicos Group Inc.‘s catalogs*Prices are pre-tax. They exclude delivery charges and customs duties and do not include additional charges for installation or activation options. Prices are indicative only and may vary by country, with changes to the cost of raw materials and exchange rates.




