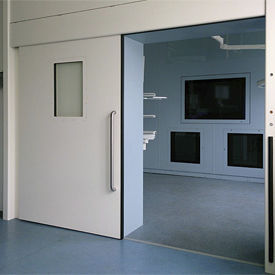
Surgery unit wall structure with glass walls
Add to favorites
Compare this product
Characteristics
- Applications
- for surgery units
- Specifications
- with glass walls
Description
Flush-mounted built-in windows can be manufactured in the wall system with HPL moulded frame or with rebate cutout
Optimum adaptation to the wall grid and wall thickness of the system
Single-pane or laminated glass elements, with or without radiation protection requirements, as well as the possibility of electric blinds
Customer-provided facade windows can also be integrated
Optional Accessories
OT wall clock
Wall-integrated monitoring systems with flush glass panel
Integrated air circulation frames
Wall surface heaters using copper tubing with heat conduction plates
Washing station systems for the OR area
HPL functional furniture for applications in rooms with rigorous hygiene requirements
All inbuilt elements of the OR wall system follow the same solid design philosophy with moulded corners for optimum safety and hygienic conditions as well as an aesthetically pleasing look. Cut-outs for control panels and all types of customized openings are possible.
Catalogs
No catalogs are available for this product.
See all of Pneumatik Berlin‘s catalogs*Prices are pre-tax. They exclude delivery charges and customs duties and do not include additional charges for installation or activation options. Prices are indicative only and may vary by country, with changes to the cost of raw materials and exchange rates.




