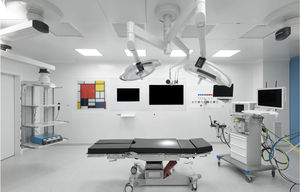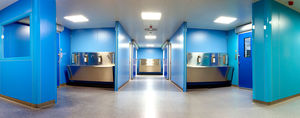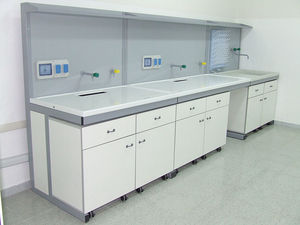

- Company
- Products
- Catalogs
- News & Trends
- Exhibitions
Clean room Dermeidos®laboratory roomintensive care unitsterilization room
Add to favorites
Compare this product
Characteristics
- Type
- clean room, laboratory room, intensive care unit, sterilization room
- Configuration
- modular, integrated
- Material
- stainless steel
- Other characteristics
- turnkey, prefab
Description
The double-faced self-standing partition system is ideal for dividing and cladding various hospital departments with controlled bacterial contamination as intensive care units, dialysis, sterilization, laboratories and adjoining rooms to surgical units.
Benefits
Visual impact
High quality materials, wide range of colors and customized silk-screen printing with remarkable aesthetic results
Productivity, versatility and flexibility
– Reduced installation time, clean and quiet work ensuring minimum interference in adjoining rooms
– Quick maintenance without “department shutdown”
– High flexibility in case of specification and regulation changes
Total flatness
Rounded shapes, no sharp edges and perfectly flush surfaces without protrusions or grout joints
Full-height panels
No horizontal grout joints among the panels with reduction of critical points for bacteria nesting and breeding. Full-height glazed panels for constant monitoring inside the room
No ceiling connection
The absence of substructure with connection to the concrete ceiling ease any works above the suspended ceiling
Irregular screed compensation system
It compensates any irregularities on the screed/floor up to ± 20 mm
Airtight ceiling
The Dermeidos® suspended ceiling in several finishes is perfectly integrated with light fixtures and air handling units
Main components
Bifacial monobloc with finishing panels
Flooring U-guide
Angular profiles
Suspended ceiling and light fixtures
Air handing units
Finishes
Transparent Stratified Glass
Lacquered Stratified Glass
Stainless Steel Scotch Brite
Powder Coated Stainless Steel
Stratified HPL Laminate
Pre-Coated Steel
Catalogs
Hospital Doors
9 Pages
*Prices are pre-tax. They exclude delivery charges and customs duties and do not include additional charges for installation or activation options. Prices are indicative only and may vary by country, with changes to the cost of raw materials and exchange rates.





