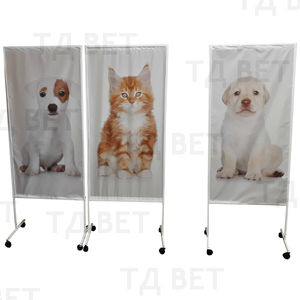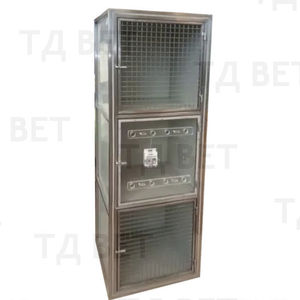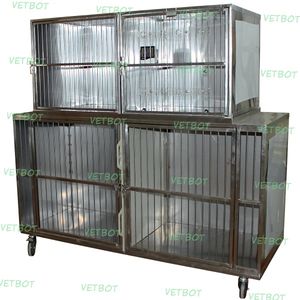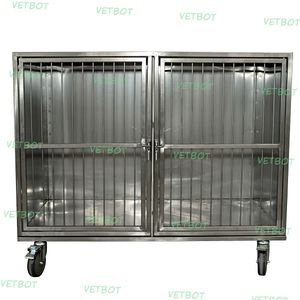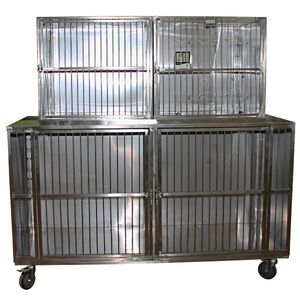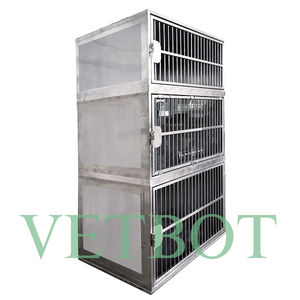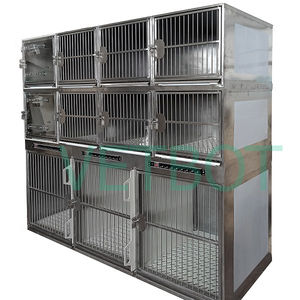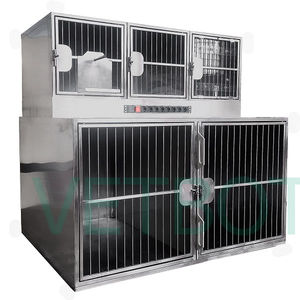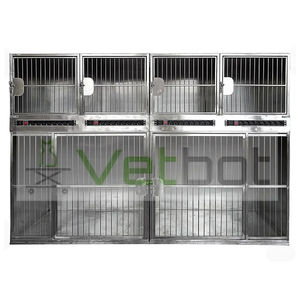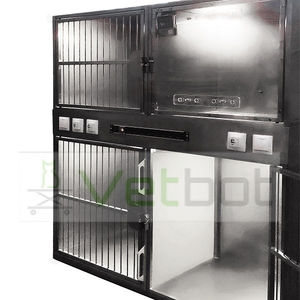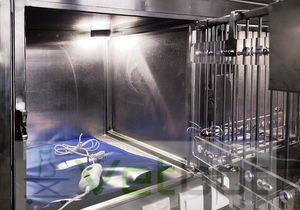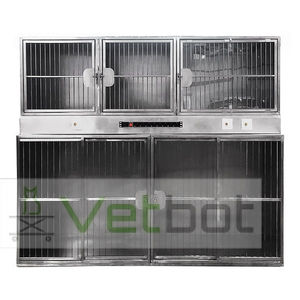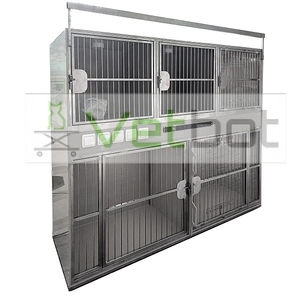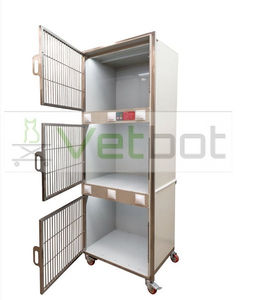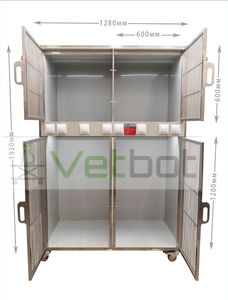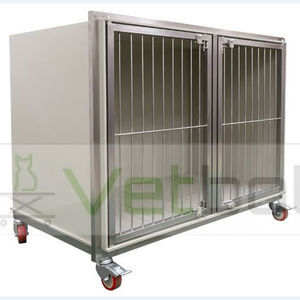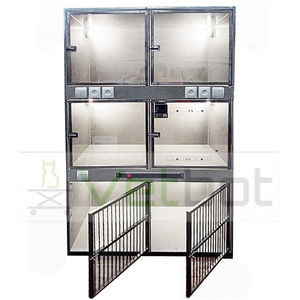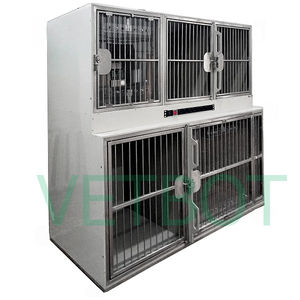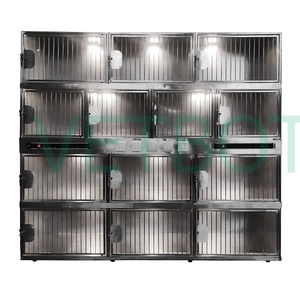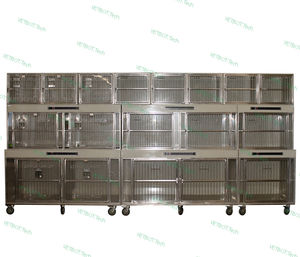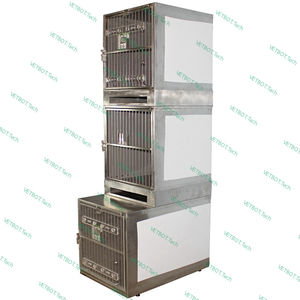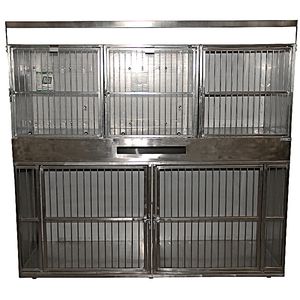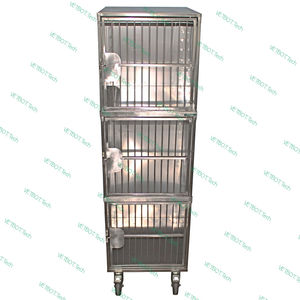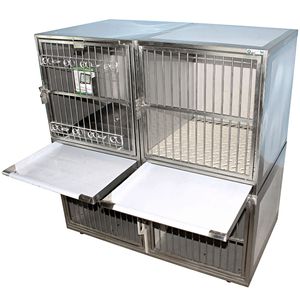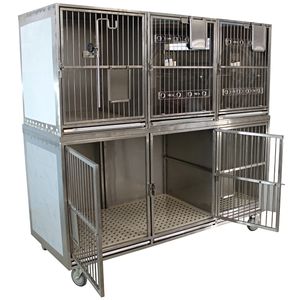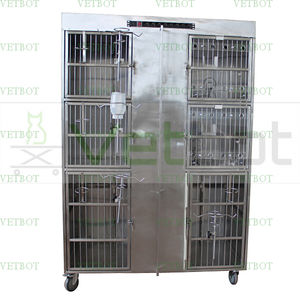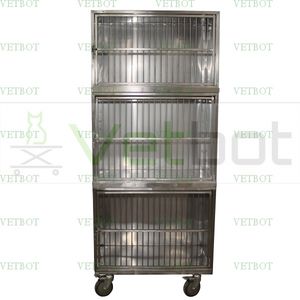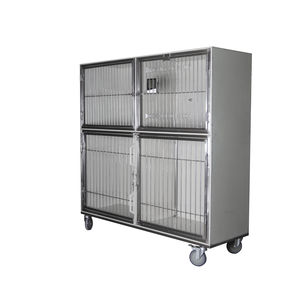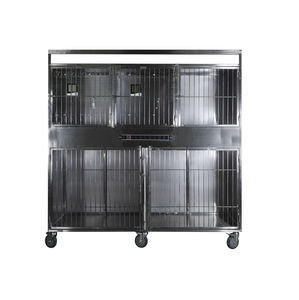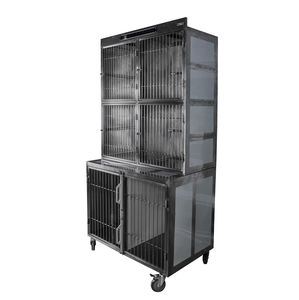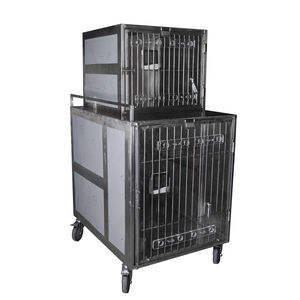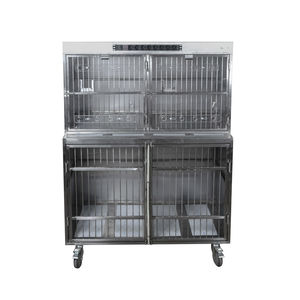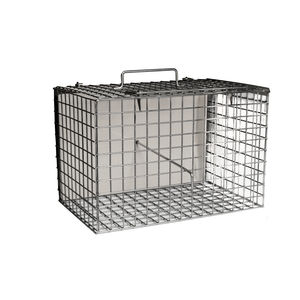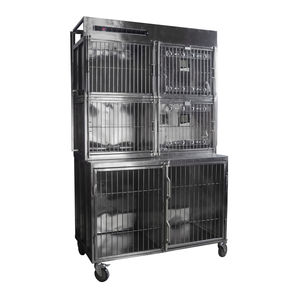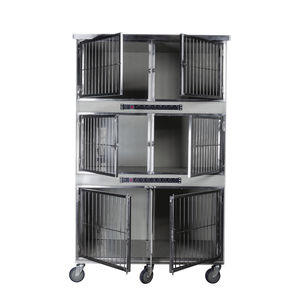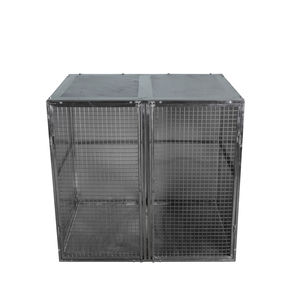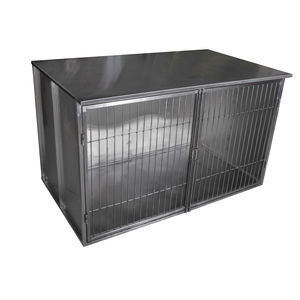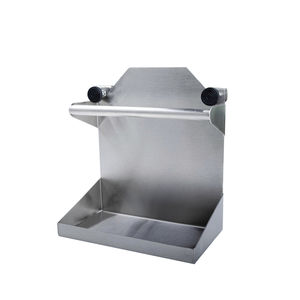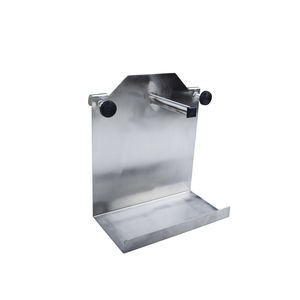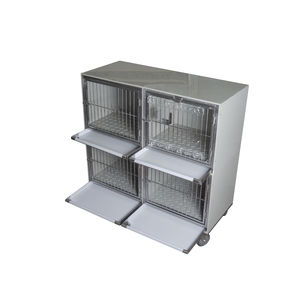

- Company
- Products
- Catalogs
- News & Trends
- Exhibitions
Cat veterinary cage №80393.1for dogsmodular4-compartment
Add to favorites
Compare this product
fo_shop_gate_exact_title
Characteristics
- Animal type
- for dogs, for cats
- Configuration
- modular, 4-compartment
- Material
- stainless steel
- Accessories
- with running wheel
Description
Module of four stainless steel cages.
Description of the ground floor:
Module of two cages separated by a polypropylene partition.
No pallets, no perforated floor.
Doors with bar spacing of 40mm.
Each cage with lighting.
Plate-holder for patient cards on each door.
Above the ground floor, a block of eight outlets and two two-way switches at each side.
First-floor dimensions: 1200x650 (680 with locks) x800h.
Description of the first floor:
Two cells isolated from each other.
The presence of poddonov-net, the presence of perforated floor-no.
Doors bar spacing 30mm.
Oxygenation chamber + hygrometer from left to right second cell.
Lighting in each cage.
Patient card holder on each door.
First floor dimensions: 1200x550x600h.
Overall module dimensions: 1200x650(680 with locks)x1460(1620)h on wheels
Catalogs
No catalogs are available for this product.
See all of Vetbot‘s catalogsRelated Searches
- Medical cart
- Examination couch
- Height-adjustable treatment table
- Demonstration simulator
- Cart with tray
- Instrument cart
- Electric treatment table
- Gurney
- 2-section examination couch
- Transfer stretcher trolley
- Mobile examination couch
- Manual examination couch
- Treatment table on casters
- Blue treatment table
- Mechanical stretcher trolley
- Stretcher
- Gray examination couch
- Physiotherapy treatment table
- Fixed-height examination couch
- White treatment table
*Prices are pre-tax. They exclude delivery charges and customs duties and do not include additional charges for installation or activation options. Prices are indicative only and may vary by country, with changes to the cost of raw materials and exchange rates.




