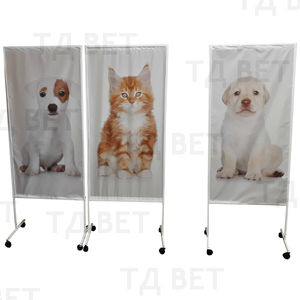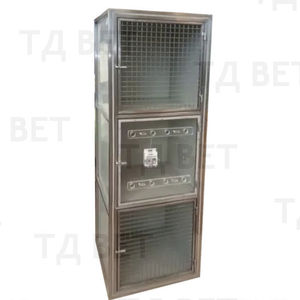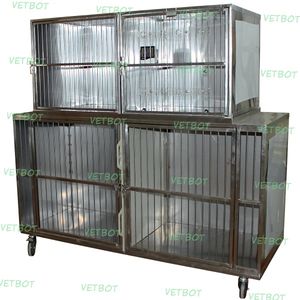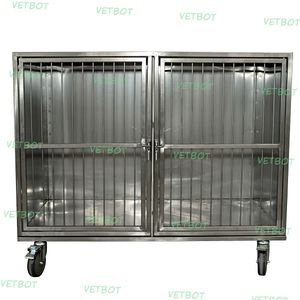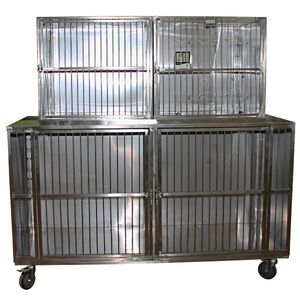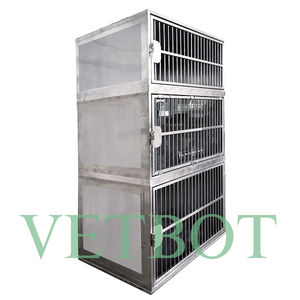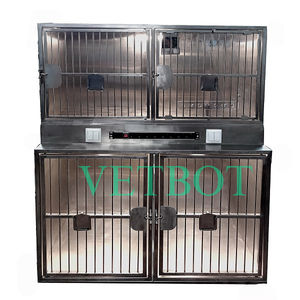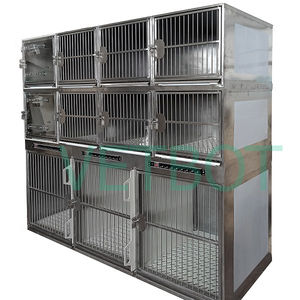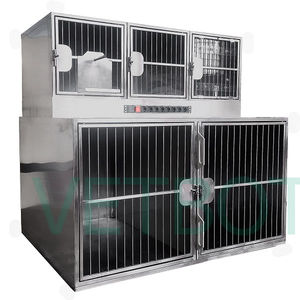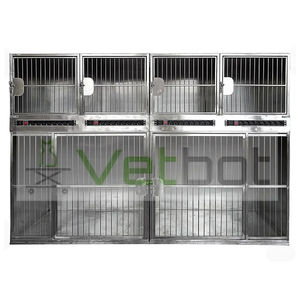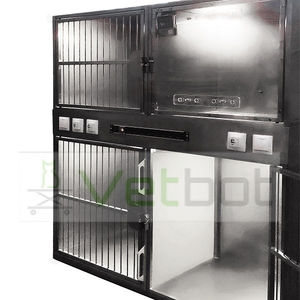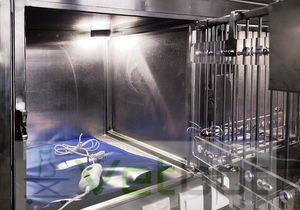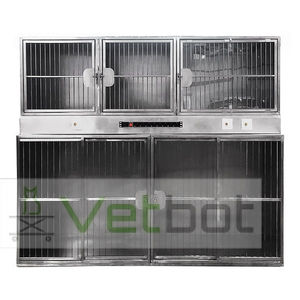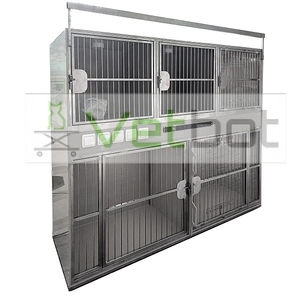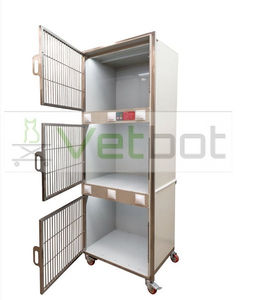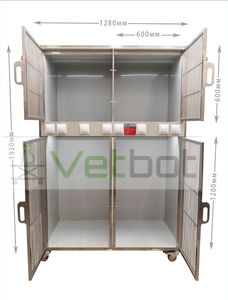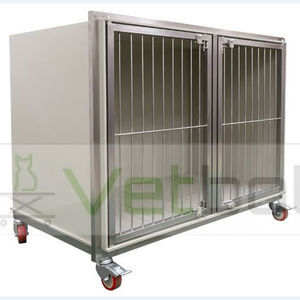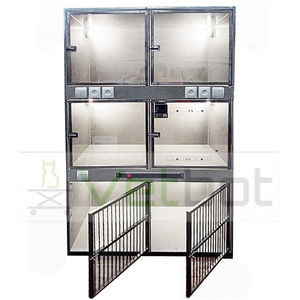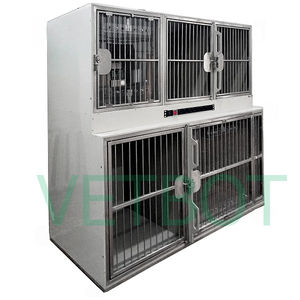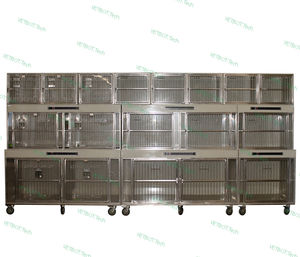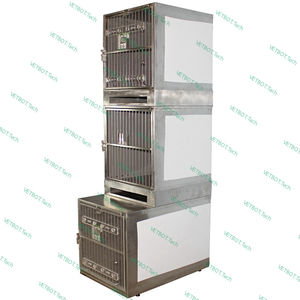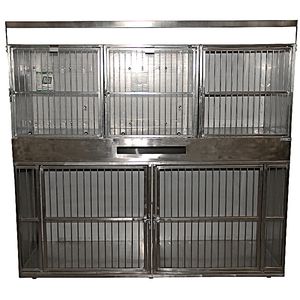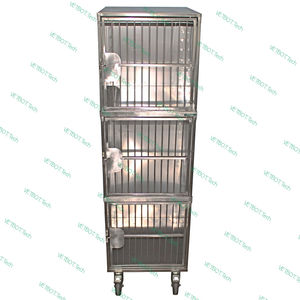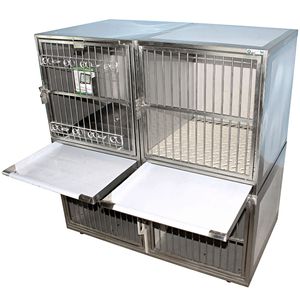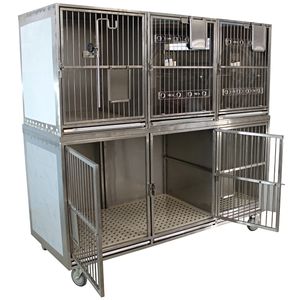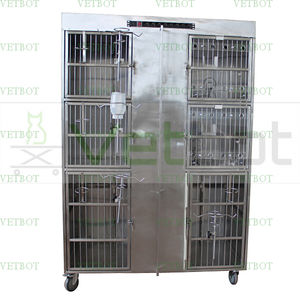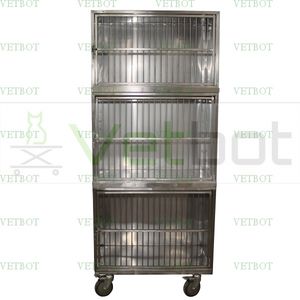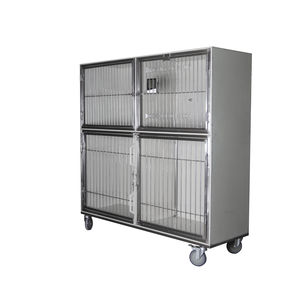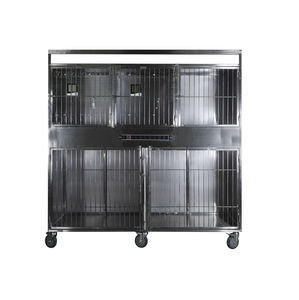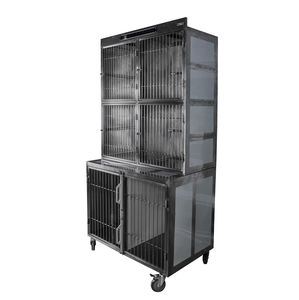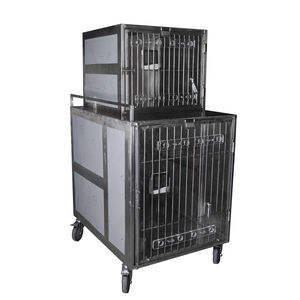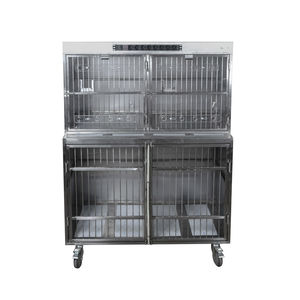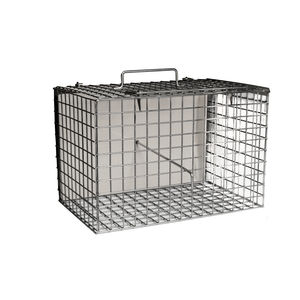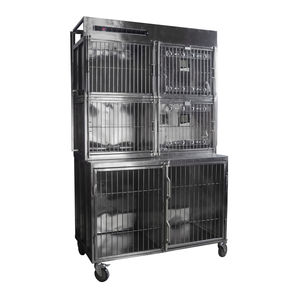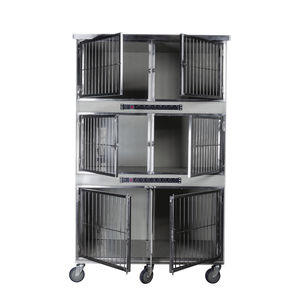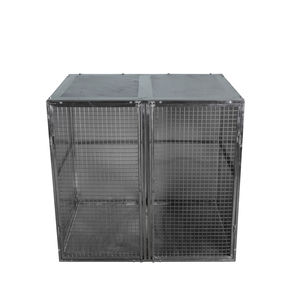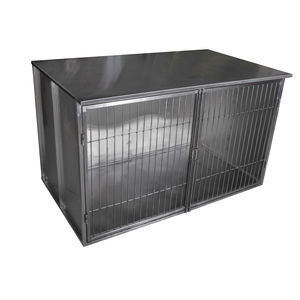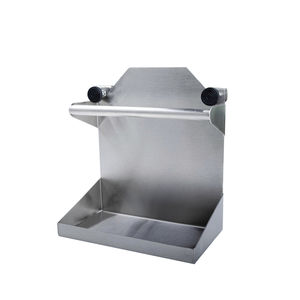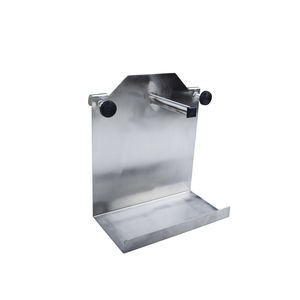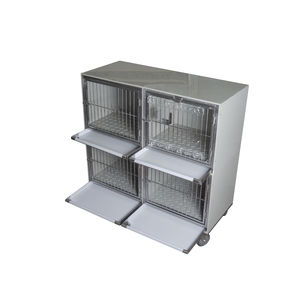

- Company
- Products
- Catalogs
- News & Trends
- Exhibitions
Cat veterinary cage №80612for dogsmodularstainless steel
Add to favorites
Compare this product
Characteristics
- Animal type
- for dogs, for cats
- Configuration
- modular
- Material
- stainless steel
- Accessories
- with running wheel
Description
Module of 13 stainless steel cages with lighting.
Description of the ground floor:
Module of three insulated cages.
No pallets, no perforated floor.
Doors bar spacing 40 mm.
Lighting in each cell.
The dimensions of each cell: 665x600x400h.
Ground floor dimensions: 2000*600*400h
Description of the first floor:
Module of three cages isolated from each other.
No false bottoms, no perforated floor.
Doors with bar spacing of 40mm.
Lighting in each cell. The dimensions of each cell:665x600x400h.
Above the first floor 2 blocks of eight outlets above the first and third cells.
Between the socket blocks there are 3 three-way and 2 two-way switches
The first floor is separated from the first floor. First floor dimensions. 2000x600x400(500)h with sockets.
Description of the third floor:
Two blocks of two cells isolated from each other.
The presence of pallets-no, the presence of perforated floor-no.
Doors-prongs with a spacing of 30mm.
Lighting in each cage. The dimensions of each cell 500x600x400h,
overall dimensions of each cell 1000x600x400h The third floor is separated from the second floor.
Total dimensions of the third floor: 2000x600x400h
Description of the fourth storey.
Module consisting of three cages isolated from each other.
No under floor trays, no perforated floor.
Doors bar spacing 30 mm.
Lighting in each cell.
The dimensions of each cell: 665x600x400h.
First Floor Dimensions:2000x600x400h
The fourth floor is separated from the third.
Catalogs
No catalogs are available for this product.
See all of Vetbot‘s catalogsRelated Searches
- Medical cart
- Examination couch
- Height-adjustable treatment table
- Demonstration simulator
- Instrument cart
- Cart with tray
- Electric examination couch
- Gurney
- 2-section examination couch
- Transfer stretcher trolley
- Mobile examination couch
- Manual examination couch
- Treatment table on casters
- Blue treatment table
- Mechanical stretcher trolley
- Stretcher
- Gray examination couch
- Fixed-height examination couch
- Physiotherapy treatment table
- Automatic scale
*Prices are pre-tax. They exclude delivery charges and customs duties and do not include additional charges for installation or activation options. Prices are indicative only and may vary by country, with changes to the cost of raw materials and exchange rates.




