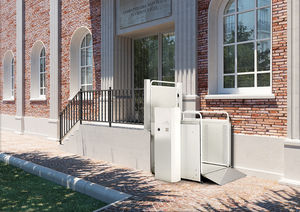
People with reduced mobility elevator Steppy

Add to favorites
Compare this product
Characteristics
- Applications
- for people with reduced mobility
Description
Looking for a platform lift to overcome a height gap or opening of up to 2 metres?
In order to overcome existing architectural barriers, architects, engineers, and interior designers often recommend vertical lift systems like the Steppy platform lift, which, in addition to countless homes, has also been installed in dozens of showrooms and exhibition areas.
In fact, this solution can be installed for access to shops and offices, or any other public buildings where height gaps of up to 2 metres need to be overcome.
Platform lift measurements, encumbrances, and energy consumption values; is also known as a vertical platform for the disabled, a lift, and a mini lift.
Standard features
Door and protective guard colour: RAL 9023 Pearl dark grey
Hydraulic power unit
Dead man’s controls, both on-board and at the floor stations
On-board emergency stop device
Removable key for the on-board and floor station controls
24VDC auxiliary power circuit
Electric locks
Automatic check valve safety catch device
Manual emergency descent in the event of a blackout
Self-levelling at the floor station
Possibility of opening the doors from the outside using a special key
Upon request
Automatic doors and gates
Glass guards
Custom platform size
Colour of the doors and guards as requested by the customer
Radio controls
VIDEO
Catalogs
Steppy
8 Pages
*Prices are pre-tax. They exclude delivery charges and customs duties and do not include additional charges for installation or activation options. Prices are indicative only and may vary by country, with changes to the cost of raw materials and exchange rates.






